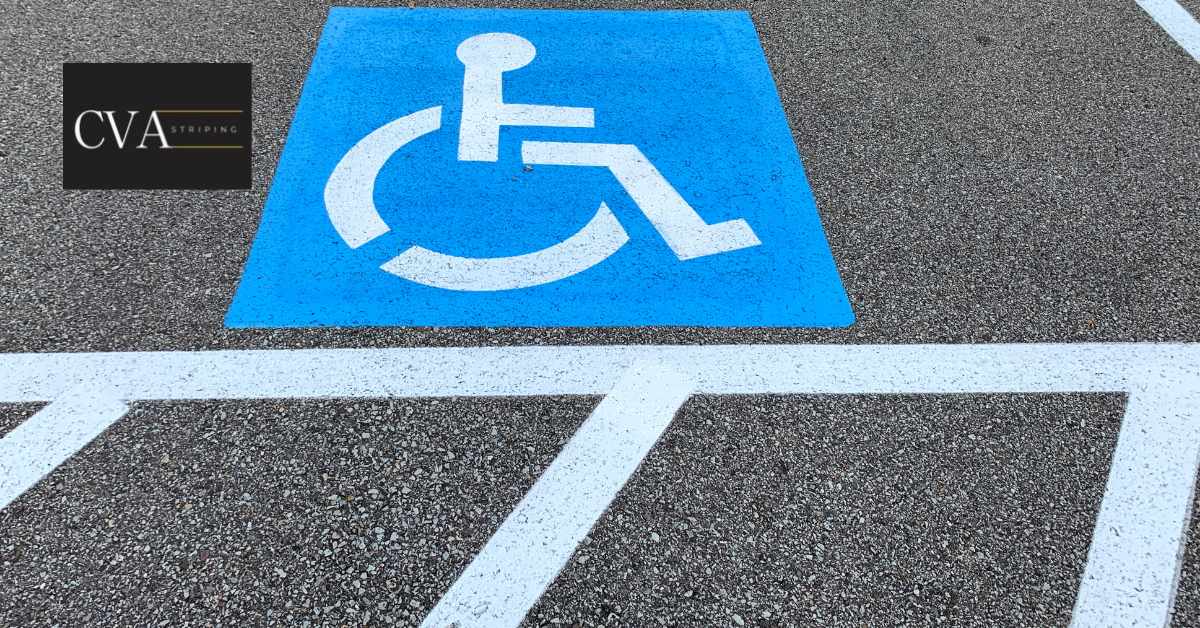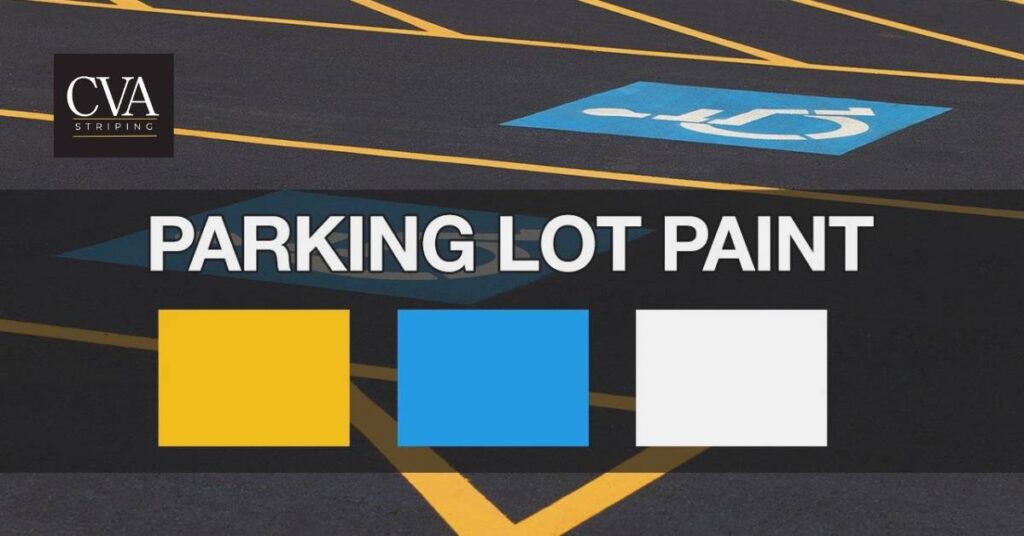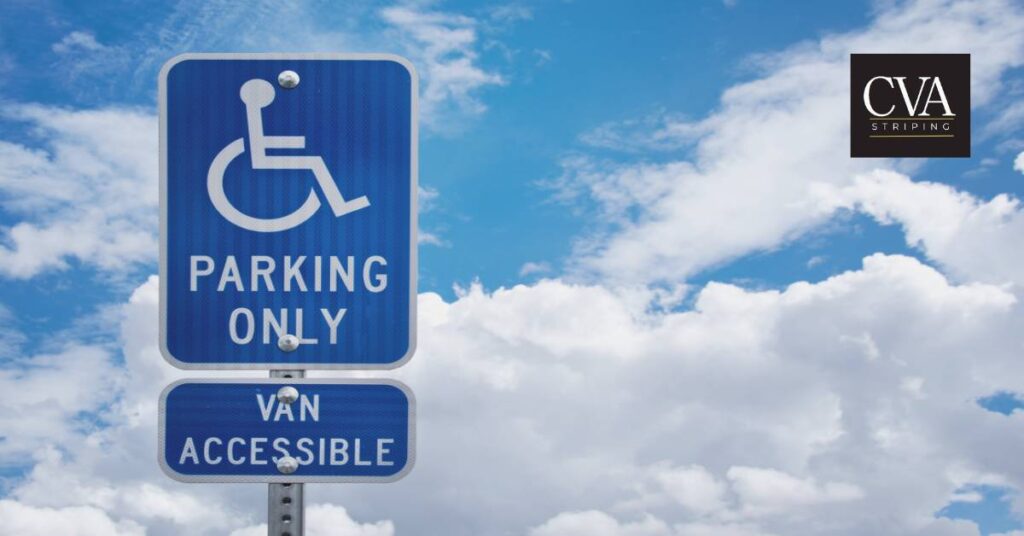What does it take to create an inclusive and accessible environment for everyone? How can businesses, organizations, and municipalities ensure that their spaces welcome individuals of all abilities? The answer lies in understanding and implementing the comprehensive guidelines for ADA Compliant Line Striping. From ensuring clear pathways to accessible parking, every line and marking plays a crucial role. Let’s delve into the specifics of what it means to be ADA compliant in line striping, ensuring that our spaces are not just functional but truly inclusive and welcoming to all.
Importance of ADA Compliance
Ensuring ADA (Americans with Disabilities Act) compliance is crucial for creating an inclusive and accessible environment for all individuals, including those with disabilities. ADA compliance extends to various aspects of infrastructure and facilities, including parking lots and roadways. Line striping plays a vital role in providing clear guidance and accessibility features, making it imperative to adhere to ADA guidelines. Moreover:
- Accessibility: Ensures equal access and usability for individuals with disabilities.
- Legal Compliance: Adhering to ADA guidelines is a legal requirement for public and commercial spaces.
- Inclusivity: Promotes inclusivity and accommodates a diverse range of needs.
- Safety: Enhances safety for pedestrians, especially those with mobility or sensory impairments.
- Community Integration: Supports integration and participation of individuals with disabilities in public spaces.
Understanding ADA Requirements for Line Striping
Compliance with ADA requirements for line striping involves following specific guidelines related to width and spacing, color and contrast, symbol and marking specifications, and the designation of handicap parking specifications. Let’s get in deep:
Width and Spacing Requirements
Creating ADA-compliant line striping involves precise measurements and spacing to ensure accessibility and safety for all individuals. The width and spacing requirements specified by the ADA guidelines are critical factors in designing accessible pedestrian pathways and parking areas. Check out in detail:
- Minimum Width: The ADA mandates specific minimum widths for line striping to ensure accessibility for individuals using mobility aids such as wheelchairs or walkers. So, to allow a single wheelchair to pass through comfortably, there must be a minimum width of 32 inches (815 mm) at one spot and a continuous width of 36 inches (915 mm). For two wheelchairs to pass each other, the space needs to be at least 60 inches (1525 mm) wide. If a wheelchair needs to make a 180-degree turn, it requires a clear space of 60 inches (1525 mm) in diameter or a T-shaped space.
- Spacing Between Lines: Guidelines also specify the required spacing between lines to facilitate safe navigation and clear visibility for all pedestrians, including those with visual impairments. But, for two wheelchairs to pass each other, the space needs to be at least 60 inches (1525 mm) wide. If a wheelchair needs to make a 180-degree turn, it requires a clear space of 60 inches (1525 mm) in diameter or a T-shaped space.
Color and Contrast Guidelines
The use of appropriate colors and contrasts in line striping is essential for visibility and navigation, especially for individuals with visual impairments. ADA guidelines provide specific recommendations regarding color combinations and contrast to enhance accessibility and safety. Checkout in depth:
- Contrasting Colors: ADA guidelines emphasize the use of contrasting colors for line striping to enhance visibility for individuals with low vision or color blindness. So, ensure strong contrast between text and background colors to meet accessibility standards. Aim for a minimum contrast ratio of 4.5:1 for small text and 3:1 for large text. Use tools like Accessible Color Palette Builder or Contrast Grid to test your color combinations for accessibility compliance.
- Reflectivity: Utilizing reflective materials or paints can further improve visibility, especially during nighttime or low-light conditions. Enhancing visibility, particularly in low-light or nighttime conditions, can be achieved by incorporating reflective materials or paints. These materials significantly improve visibility by reflecting light, thereby increasing the visibility of markings, symbols, or signage. For example, using reflective paint for crosswalk lines on roads can greatly improve visibility for drivers and pedestrians, reducing the risk of accidents, especially during nighttime hours.
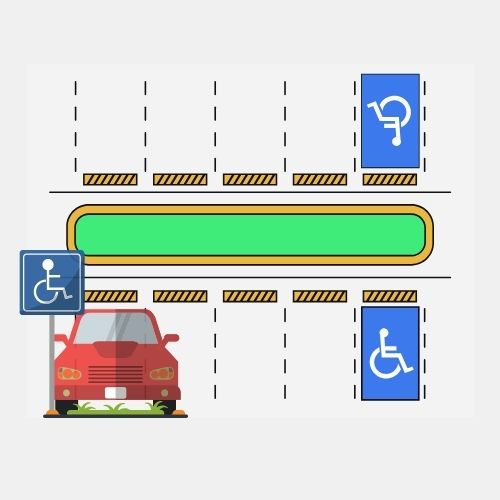
Symbol and Marking Specifications
ADA-compliant symbols and markings play a crucial role in providing clear guidance and identification of accessible areas. These specifications ensure that individuals with disabilities can easily recognize designated spaces, pathways, and amenities within a facility.
- Accessible Symbols: ADA-compliant line striping includes markings such as crosswalks, accessible parking symbols, and directional indicators designed according to ADA specifications.
- Textured Surfaces: Incorporating tactile or textured surfaces at designated areas helps individuals with visual impairments identify specific zones.
Handicap Parking Space
Designating and marking handicap parking specifications according to ADA regulations is vital for providing equitable access to parking facilities. Compliance with ADA standards ensures the availability of accessible parking spaces with adequate features such as van-access aisles for larger mobility devices. Let’s explore in details:
- Designated Spaces: ADA regulations stipulate the number of designated handicap parking spaces required based on the total parking capacity of a facility.
- Van Access Aisles: Accompanying van-accessible spaces with designated access aisles ensures adequate space for deploying ramps from accessible vehicles.
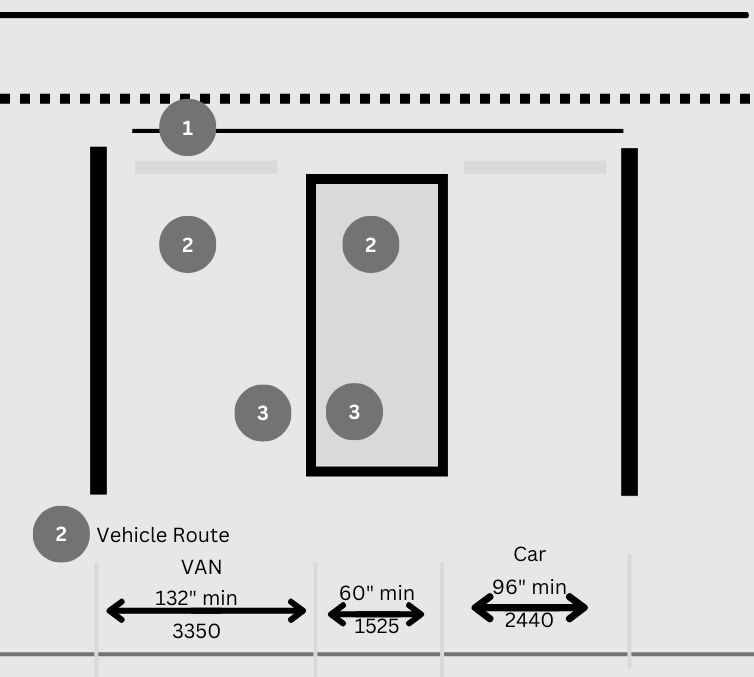
Handicap Parking Space Painting Requirements
Ensuring accessible parking spaces for individuals with disabilities involves more than just allocating designated spots. The painting requirements for a handicap parking space and legal standards associated with handicap parking spaces play a crucial role in providing equitable access and adhering to regulatory guidelines. From size and layout specifications to symbol and marking guidelines, every detail contributes to creating a welcoming and inclusive environment for all individuals.
Size and Layout Specifications
Creating ADA-compliant handicap parking spaces involves specific size and layout requirements to ensure accessibility for individuals with disabilities. These specifications dictate the dimensions of parking spaces, access aisles, and other markings necessary for compliance.
Access Aisle Requirements
Access aisles adjacent to handicap parking spaces are crucial for allowing individuals with disabilities to enter and exit vehicles safely. ADA guidelines outline the required width and markings for access aisles to ensure sufficient space for deploying mobility aids such as wheelchairs and walkers.
Symbol and Marking Guidelines
ADA-compliant handicap parking spaces require specific symbols and markings to be clearly visible and recognizable. Following guidelines for symbol dimensions, contrast, and placement ensures that these designated spaces are easily identifiable for drivers and pedestrians alike.
Legal Standards and Regulations
Understanding the legal framework surrounding handicap parking spaces is essential for property owners, businesses, and municipalities. The Americans with Disabilities Act (ADA) sets forth comprehensive regulations governing accessibility, including specific requirements for handicap parking. Compliance with these legal standards ensures not only legal protection but also fosters an inclusive environment that promotes equal access for everyone.
Overview of ADA (Americans With Disabilities Act) Requirements
The Americans with Disabilities Act sets forth comprehensive guidelines and standards to promote accessibility and inclusivity for individuals with disabilities. Understanding these requirements is essential for businesses, property owners, and municipalities to ensure compliance with handicap parking regulations.
Minimum Number of Handicap Parking Spaces
ADA regulations mandate the minimum number of handicap parking spaces based on the total parking capacity of a facility. Calculations of parking lot requirements consider factors such as the size of the parking lot and the types of facilities or services offered.
Placement and Location Criteria
Proper placement and location of handicap parking spaces are critical for accessibility and convenience. ADA parking requirements and guidelines specify proximity to building entrances, accessible routes, and features such as curb cuts to facilitate safe and easy access for individuals with disabilities.
State and Local Regulations
In addition to federal ADA requirements, state and local regulations may impose additional guidelines or standards for handicap parking spaces. It’s important to be aware of and comply with these regulations to ensure full legal compliance and accessibility for all individuals.
| Total Numbers of Parking Spaces provided in Parking Facility | (Column A) Minimum Numbers of Accessible Parking Spaces(car and van) | Minimum Numbers of Van- Accessible Parking Spaces(1 of six accessible spaces) |
|---|---|---|
| 1 to 25 | 1 | 1 |
| 26 to 50 | 2 | 1 |
| 51 to 75 | 3 | 1 |
| 76 to 100 | 4 | 1 |
| 101 to 125 | 5 | 1 |
| 126 to 150 | 6 | 1 |
| 201 to 300 | 7 | 2 |
| 301 to 400 | 8 | 2 |
| 400 to 500 | 9 | 2 |
| 500 to 1000 | 2% of total parking provided in each lot or structure | 1/6 of column A(one out of every 6 accessible spaces |
| 1001 over | 20 plus 1 for each 100 over 1000 | 1/6 of column A(one out of every 6 accessible spaces) |
Design and Dimensions of Handicap Parking Spaces
Creating accessible and compliant handicap parking spaces involves careful consideration of design elements and dimensions to ensure usability for individuals with disabilities. From size requirements to signage and markings, each aspect contributes to making parking facilities inclusive and accessible.
Size Requirements for Van-Accessible Spaces vs. Standard Spaces
The Americans with Disabilities Act guidelines outline specific size requirements for van-accessible handicap parking spaces compared to standard spaces. Understanding these differences and implementing the correct dimensions is crucial for accommodating different types of accessible vehicles. A vertical clearance of at least 98 inches is necessary to accommodate the height of vans in vehicle parking spaces, adjacent access aisles, and on the vehicular route to and from van-accessible spaces. The van parking space itself should be a minimum of 132 inches wide, accompanied by an adjacent access aisle that is at least 60 inches wide.
Required Signage and Markings
Proper signage and markings are essential for identifying handicap parking spaces and providing clear guidance to drivers. ADA parking requirements and regulations specify the design, placement, and visibility requirements for signage and markings associated with handicap parking spaces.
Access Aisle Dimensions and Requirements
Access aisles adjacent to handicap parking spaces play a critical role in providing sufficient space for individuals with disabilities to enter and exit vehicles safely. ADA guidelines dictate the dimensions and markings of access aisles to ensure accessibility and compliance. In the case of a car, ensure that the access aisle is a minimum of 60 inches wide. Maintain a slope of no more than 1.48 (2.08%) in all directions for accessibility. The surface must be firm, stable, and slip-resistant for safe use.
Painting Requirements for Handicap Parking Spaces
Maintaining ADA compliance for handicap parking spaces extends to the painting requirements, which include specific specifications for striping, colors, and contrasts to enhance visibility and accessibility. As outlined in ADA regulations for handicap parking, each designated accessible parking spot must have a minimum width of 8 feet, marked by two painted lines that are at least 4 inches wide for visual clarity. Additionally, an adjoining access aisle of no less than 60 inches in width is also required.
Striping and Color Specifications
ADA-compliant striping for handicap parking spaces involves using designated colors and patterns to delineate parking areas, access aisles, and other markings. Following precise striping specifications is essential for clarity and compliance. For example: colors, like blue or yellow, or even a particular shade of a color.
Contrast Requirements Between Parking Space and Adjacent Surfaces
Ensuring adequate contrast between handicap parking spaces and adjacent surfaces is crucial for visibility, especially for individuals with visual impairments. ADA guidelines provide contrast requirements to facilitate clear identification and accessibility of parking spaces.
Use of International Symbol of Accessibility (ISA)
Incorporating the International Symbol of Accessibility (ISA) in designated areas is crucial for indicating accessibility features for individuals with disabilities. Proper maintenance and adherence to standards ensure that these symbols remain clear and visible, contributing to an inclusive environment. For example, ensuring that ISA is prominently displayed on designated parking spaces and building entrances communicates accessibility clearly to all visitors.
Maintenance Standards for Painted Markings
Maintaining the visibility and integrity of painted markings, including ISA symbols, requires adherence to specific maintenance standards.
Durability of Paint Materials
Using durable paint materials suitable for outdoor environments ensures longevity and visibility of painted markings, reducing the frequency of repainting and maintenance requirements.
Repainting Frequency and Guidelines
Regular inspections and scheduled repainting based on wear and tear guidelines help uphold visibility standards for ISA symbols and other painted markings, ensuring continued accessibility for all users.
Preparation for Line Striping
Before undertaking line striping projects, thorough preparation is essential to ensure accurate and durable markings that comply with ADA guidelines.
Site Evaluation and Planning
Conducting a comprehensive site evaluation helps determine the layout, dimensions, and placement of markings, including handicap parking spaces and access aisles, based on ADA requirements and site-specific conditions.
Surface Preparation
Proper surface preparation, such as cleaning and priming, ensures optimal adhesion of paint materials and prolongs the lifespan of line striping markings.
Equipment and Materials Needed
Having the necessary equipment, such as line striping machines and quality paint materials, is crucial for achieving precise and durable line markings that meet ADA compliance standards and ensure long-lasting visibility.
Line Striping Techniques for ADA Compliance
Ensuring ADA compliance in line striping requires specific techniques and considerations to create clear and accessible pathways for all individuals. Utilizing high-contrast colors and reflective materials in line striping enhances visibility, especially for individuals with visual impairments, contributing to a safer environment. Furthermore:
Straight Lines and Crosswalks
Using precise measurements and line striping equipment, straight lines and crosswalks can be marked to meet ADA width and spacing requirements, providing safe and accessible pedestrian pathways.
Ramp and Accessible Parking Markings
ADA-compliant markings for ramps and accessible parking spaces require proper dimensions, symbols, and contrasts to facilitate safe and convenient access for individuals with disabilities.
Shared Use Paths and Bike Lanes
Designating shared use paths and bike lanes involves creating clear markings and symbols that comply with ADA striping requirements guidelines, promoting safety and accessibility for pedestrians and cyclists alike.
Maintaining ADA Compliance Over Time
Sustaining ADA compliance in line striping involves ongoing maintenance and monitoring to ensure visibility and adherence to standards. For that:
Inspection and Maintenance Schedule
Implementing regular inspections and maintenance schedules helps identify and address faded or damaged markings promptly, maintaining accessibility and safety in pedestrian areas.
Repairing Faded or Damaged Markings
Utilizing quality paint materials and equipment for line striping, along with timely repairs, ensures that faded or damaged markings are restored to ADA compliance standards.
Updating Line Striping to Meet Evolving Standards
Staying informed about evolving ADA striping requirements standards and guidelines allows for proactive updates to line striping designs, ensuring continuous compliance and accessibility improvements over time.
Challenges and Solutions in Maintaining ADA Compliance Over Time
Maintaining ADA compliance over time poses various challenges that require proactive solutions to ensure continued accessibility for individuals with disabilities. Check the below headings:
Challenges:
- Wear and Tear: Markings and accessibility features can fade or deteriorate over time due to weather conditions and heavy usage.
- Changing Regulations: Evolving ADA standards and regulations may require updates and modifications to existing infrastructure.
- Budget Constraints: Allocating resources for regular maintenance and upgrades within budget limitations can be challenging for organizations and municipalities.
Solutions:
- Regular Inspections: Implement scheduled inspections to identify and address worn or damaged markings promptly.
- Quality Materials: Using durable paint and materials during initial installations to prolong the lifespan of markings.
- Training and Awareness: Educating staff and stakeholders about ADA compliance standards and the importance of maintenance.
- Adaptive Technology: Utilizing technology solutions such as reflective paints and innovative striping techniques to enhance durability and visibility.
Best Practices for Ensuring Long-Term Compliance
Implementing best practices is essential to maintain long-term ADA compliance and improve accessibility for all individuals. So, Let’s dig in:
- Stay Informed: Stay updated on ADA regulations and guidelines to ensure ongoing compliance.
- Regular Maintenance: Schedule routine inspections and maintenance activities to address issues promptly.
- Use Quality Materials: Invest in high-quality paint and materials for durable markings and symbols.
- Training Programs: Provide training and education for staff members responsible for maintenance and compliance.
- Engage Stakeholders: Collaborate with stakeholders, including accessibility advocates and users, to identify areas for improvement and prioritize accessibility initiatives.
Conclusion and Key Takeaways
The comprehensive guidelines for ADA compliant line striping emphasize creating inclusive and accessible environments through adherence to ADA regulations. These guidelines cover various aspects such as width and spacing, color and contrast, symbol and marking specifications, and the designation of handicap parking spaces. Key considerations include ensuring adequate space and contrast, incorporating reflective materials, maintaining durability, and conducting regular inspections and maintenance. Proactive strategies like staying informed, using quality materials, providing training, and engaging stakeholders are crucial for long-term ADA compliance and improved accessibility.
Handicap Parking Space Painting Requirements FAQs
The paint code typically used for handicap parking spaces is Pantone 289, which is a dark blue color. However, it’s important to check local regulations and guidelines as paint codes may vary based on regional standards.
The standard size for a handicap parking stencil is usually 36 inches by 36 inches. This size ensures that the International Symbol of Accessibility (ISA) is clearly visible and meets ADA requirements for parking space markings.
The standard handicap symbol, also known as the International Symbol of Accessibility (ISA), consists of a white graphic depicting a person in a wheelchair on a blue background. This symbol is universally recognized as a marker for accessibility features.
The standard dimensions for a handicap parking space depend on whether it is a van-accessible space or a standard space. A van-accessible space typically requires a width of 96 inches (8 feet) with an adjacent access aisle of at least 60 inches (5 feet), while a standard handicap parking space should have a width of 96 inches (8 feet) and an access aisle of at least 60 inches (5 feet).
The handicap symbol, which is the International Symbol of Accessibility (ISA), is typically depicted in white on a blue background. The blue background color is commonly used for accessibility markings to ensure visibility and recognition by individuals with various visual abilities.

