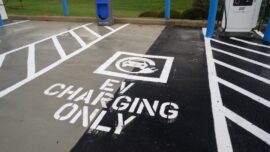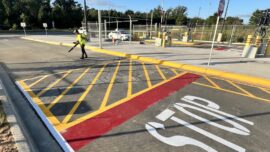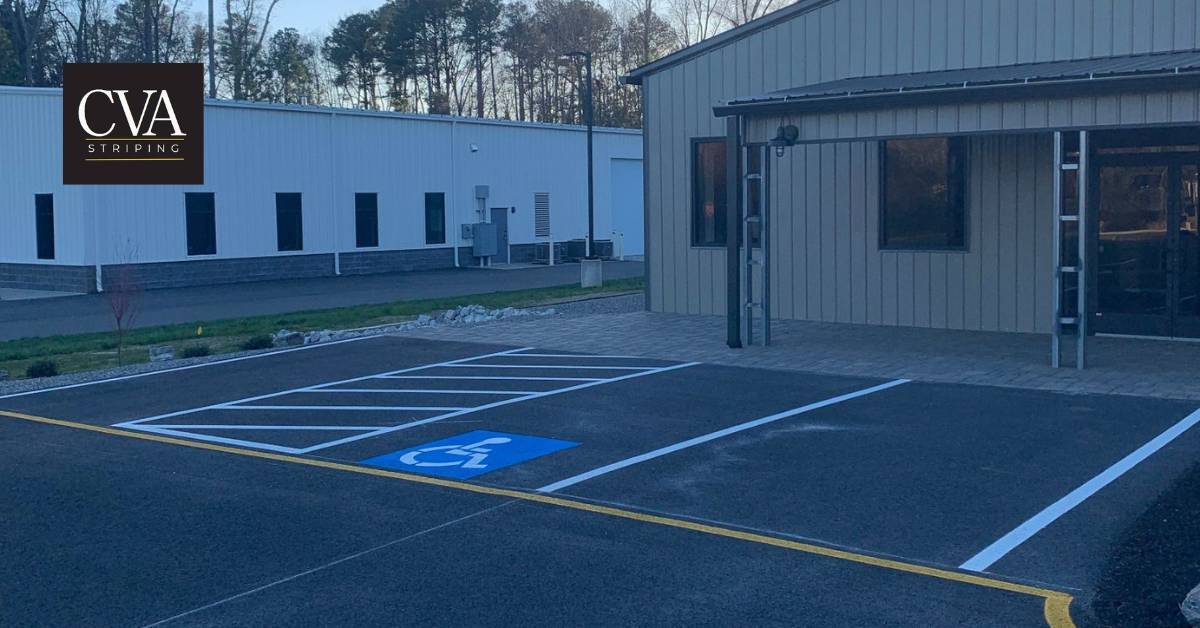
Understanding ADA Parking Requirements: A Complete Compliance Guide
Compliance with ADA parking requirements is essential. At CVA Line Striping LLC, we understand the importance of providing accessible parking spaces that meet ADA standards. This guide will walk you through everything you need to know about ADA parking dimensions, rules, and regulations.
From understanding the specific dimensions required for standard and van-accessible parking spaces to knowing the critical features such as proper signage and access aisles, this guide covers all aspects to ensure your facility is fully compliant and accessible to everyone. Whether you are designing a new parking facility or updating an existing one, this guide will help you meet ADA standards effectively.
ADA Parking Space Dimensions
ADA parking space dimensions are designed to accommodate a variety of vehicles and provide sufficient space for individuals with disabilities to maneuver safely. Let’s break down the dimensions required for standard and van-accessible parking spaces to ensure your facility meets all necessary standards.
Standard ADA Handicap Parking Space Dimensions
Standard Richmond, VA ADA handicap parking space dimensions are crucial for accommodating vehicles and ensuring enough space for individuals with disabilities. Each space should be at least 8 feet wide, providing ample room for a vehicle to park while allowing individuals to exit and enter their vehicles comfortably.
Additionally, each standard handicapped parking space must have an access aisle that is at least 5 feet wide. This layout allows for easy maneuverability, enabling individuals using wheelchairs or other mobility devices to navigate between their vehicle and the accessible route without difficulty. The access aisle serves as a critical area for safe and unobstructed movement, ensuring that individuals with disabilities can independently and comfortably transition from their vehicles to the building or facility entrance.
Van-Accessible ADA Parking Space Dimensions
Van-accessible spaces need more room than standard spaces to accommodate larger vehicles equipped with side-entry lifts or ramps. These spaces are designed to ensure that individuals using vans with side-entry features have sufficient space to deploy their lifts or ramps and enter or exit their vehicles safely.
Van-accessible spaces should either be 11 feet wide with a 5-foot access aisle or 8 feet wide with an 8-foot access aisle. This additional width is essential for accommodating vans’ larger footprints and the space required for side-entry mechanisms. The two options provide flexibility in parking lot design while maintaining the necessary space for van accessibility. Properly designed van-accessible spaces ensure that all individuals, regardless of the type of vehicle they use, can access the facilities comfortably and without obstruction.
Access Aisle Requirements for ADA Parking Spaces
Access aisles are a vital component of ADA parking spaces, providing the necessary space for individuals with disabilities to maneuver between their vehicles and the accessible route. Access aisles must meet several important criteria to ensure they are functional and accessible:
- Level Surface: Access aisles must be level with the parking space to prevent barriers to movement. A level surface ensures that wheelchair users and individuals using other mobility devices can easily transition between their vehicles and the accessible route.
- Stable and Slip-Resistant: The surface of access aisles must be stable and slip-resistant to provide a safe environment for movement. This helps prevent accidents and ensures that the aisle remains usable in various weather conditions.
- Clearly Marked: Access aisles should be clearly marked with crosshatch patterns to discourage drivers from parking in them. Proper markings are essential in maintaining the aisles’ accessibility, ensuring that they remain unobstructed and available for their intended use.
ADA Rules and Regulations for Parking Spaces
Understanding and following ADA rules for parking spaces is vital for compliance. Here’s what you need to know about ADA rules and regulations for parking spaces to ensure that your facilities are both compliant and user-friendly.
Design and Layout Considerations
The design and layout of ADA parking spaces significantly impact accessibility. Proper planning is essential to ensure that these spaces are functional and meet the needs of individuals with disabilities. The design should consider factors such as the placement of parking spaces, the provision of adequate signage, and the quality of the surface and markings. By addressing these aspects, you can create a parking area that is both compliant with ADA standards and accessible to all users.
Proper Placement of ADA Parking Spaces
ADA parking spaces should be located as close as possible to the building entrance or accessible route. This placement minimizes the distance that individuals with disabilities need to travel, thereby enhancing convenience and safety. The accessible route should be clear of obstacles, providing a direct and unobstructed path from the parking space to the entrance. In multi-level parking structures, it is crucial to place accessible parking spaces on the level with the most direct access to the building entrance.
Signage Requirements for ADA Compliance
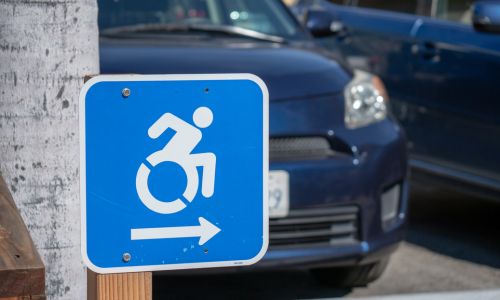
Signs are critical for ADA compliance and play a vital role in identifying accessible parking spaces. Each accessible parking space must have a sign displaying the International Symbol of Accessibility, which must be mounted at least 60 inches above the ground to ensure visibility. Additional signage is required to indicate that the space is specifically designed for van-accessible spaces, also mounted at least 60 inches above the ground.
Surface and Marking Requirements
The surface of ADA parking spaces must be smooth, stable, and slip-resistant to provide a safe and accessible environment for individuals with disabilities. The surface must be well-maintained and free of cracks or uneven areas that could pose a hazard. In addition to the surface quality, the markings on ADA parking spaces should be clear and easily visible. Using high-contrast colors for lines and symbols ensures that they stand out, making it easy for drivers to identify accessible spaces.
Slope and Ramp Requirements for ADA Parking
Understanding slope and ramp requirements is essential for maintaining accessibility in parking facilities. These regulations ensure that individuals with disabilities can navigate parking garages and other areas safely and easily.
Maximum Slope for Parking Garage Ramps
The maximum slope for parking garage ramps should not exceed a ratio of 1:12. This means that for every inch of height, there should be at least 12 inches of ramp length. This gentle slope ensures that ramps are manageable for wheelchair users and others with mobility impairments, providing a safe and accessible pathway.
ADA Regulations for Parking Ramp Slopes
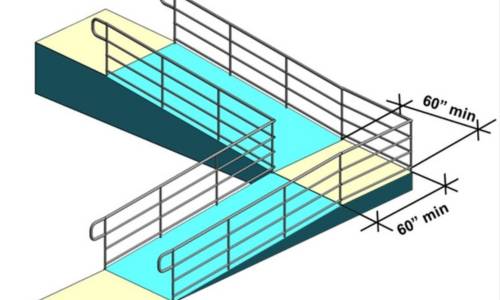 ADA regulations mandate that ramps have a maximum slope of 1:12 to be compliant. Additionally, ramps must be equipped with handrails on both sides to offer support and stability. The ramps’ surfaces should be constructed from non-slip materials to prevent accidents and ensure safe usage, particularly in adverse weather conditions.
ADA regulations mandate that ramps have a maximum slope of 1:12 to be compliant. Additionally, ramps must be equipped with handrails on both sides to offer support and stability. The ramps’ surfaces should be constructed from non-slip materials to prevent accidents and ensure safe usage, particularly in adverse weather conditions.
Ensuring Compliance with Slope Requirements
To ensure compliance with ADA slope requirements, it is crucial to regularly inspect and maintain ramps. Regularly measure the slopes to confirm they meet the 1:12 ratio, check the condition of handrails, and ensure the surface materials are in good condition. Promptly address any deviations or damages to maintain compliance and ensure accessibility.
Benefits of ADA-Compliant Parking
ADA-compliant parking spaces offer numerous practical and legal benefits. Let’s discuss how they can positively impact your facility by enhancing accessibility, ensuring legal compliance, improving usability and safety, promoting inclusivity, and reducing liability.
Enhancing Accessibility for Disabled Individuals
By providing ADA-compliant parking, you enhance accessibility for disabled individuals. ADA parking dimensions are specifically designed to accommodate individuals with disabilities, allowing them to move freely and independently. Properly designed and located spaces can make a significant difference in the overall accessibility of your facility, ensuring that everyone has equal access to your services.
Legal and Financial Benefits of Compliance
Compliance with ADA regulations helps avoid legal issues and potential fines. It also demonstrates your commitment to inclusivity, which can enhance your reputation and attract more customers. Adhering to ADA handicap parking space dimensions and other ADA rules for parking spaces can save your facility from costly penalties and legal actions.
Improving Facility Usability and Safety
ADA-compliant parking improves overall facility usability and safety. Clear markings, proper signage, and well-maintained surfaces reduce the risk of accidents and injuries. Consistently maintaining ADA parking space dimensions and markings helps prevent confusion and ensures that the parking spaces remain functional and accessible at all times.
Promoting Inclusivity and Community Support
Providing accessible parking promotes inclusivity and shows support for the community. By adhering to ADA regulations for handicapped parking, you foster a culture of inclusivity and respect, which can strengthen community ties and support. Facilities that prioritize ADA compliance are often viewed more favorably by the public, enhancing their overall reputation and community standing.
Reducing Liability and Risk of Lawsuits
Non-compliance with ADA parking dimensions can lead to costly lawsuits. Ensuring your parking spaces meet ADA standards reduces liability and mitigates the risk of legal action. By proactively addressing ADA compliance, you protect your facility from financial and reputational damage while providing a safer and more accessible environment for all users.
ADA Parking Dimensions FAQs
What Are the Standard ADA Parking Space Dimensions?
Standard ADA parking space dimensions are 8 feet wide with a 5-foot access aisle. Van-accessible spaces require either 11 feet wide with a 5-foot access aisle or 8 feet wide with an 8-foot access aisle.
How Many ADA Parking Spaces Are Required?
The number of required ADA parking spaces depends on the total number of parking spaces in the facility. Typically, at least one of every six accessible spaces must be van-accessible (source: ADA).
What Are the Signage Requirements for ADA Parking?
Each accessible parking space must have a sign with the International Symbol of Accessibility. Van-accessible spaces need additional signage indicating their suitability for vans.
What Is the Maximum Slope Allowed for Parking Ramps?
The maximum slope allowed for parking ramps is 1:12. This ensures a safe and accessible gradient for individuals using wheelchairs or other mobility aids.
How Do I Ensure My Facility Meets ADA Compliance?
To ensure your facility meets ADA compliance, regularly inspect parking spaces, signage, and ramps. Keep up-to-date with ADA regulations and make necessary adjustments).
What Are the Penalties for Non-compliance With ADA Parking Regulations?
Penalties for non-compliance with ADA parking regulations can include fines, legal fees, and required modifications.


